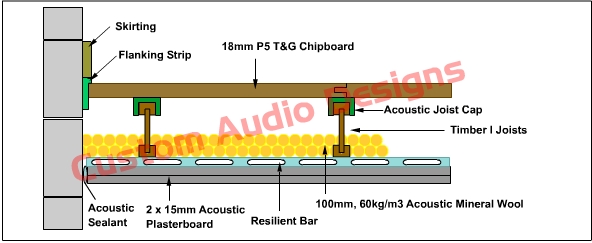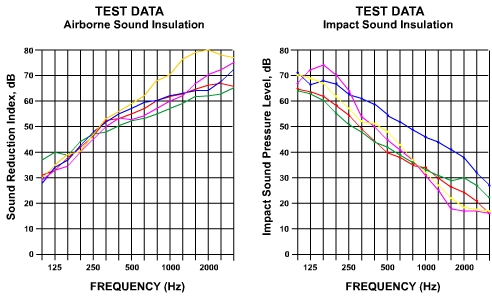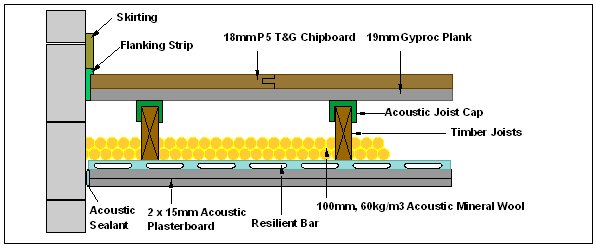Menu
Acoustic Joist Cap is a superb, easy to fit, Direct To Joist System.
Engineered as a Part E compliant acoustic joist treatment, to save the developer time and money. It can be used in both new build and refurbishment projects for timber and masonry builds.
This product, used upside down, can also provide the resilient layer required for customers to make up their own resilient battens.
If the product is used in this manner, on a concrete floor, impact improvements in the order of: :
Delta Lw22dB with a standard batten.
Delta Lw24dB with a deep batten can be expected.
Robust Details only require an improvement of Delta Lw17dB.
If the product is used in this manner, on a timber floor, improvements in the order of:
Delta Rw+C;tr14dB and
Delta Lw20dB can be expected.
Robust Details only require an improvement of:
Delta Rw+C;tr13dB and
Delta Lw15dB.
General Physical Data |
|
| Length: | 2m |
| Width: | 50mm (but will fit up to 60mm wide joist) |
| Thickness: | 14mm |
| Density: | 30kg/m³ |
Proven to be the most effective means of achieving superior sound attenuation, the mass of the structure is placed above the resilient layer. The product is then simply placed over the joists before the mass of the floor is added. The cap is suitable for both rough-cut and planed timber joists.
Incorporating the latest changes to the Approved Document E 2003, the minimum and maximum sound insulation requirements for separating floors are as follows:
| Airborne Sound Reduction DnTw+C;tr | Impact Sound Level LnTw | |
| Conversion | 43dB or greater | 64dB or less |
| New Build | 45dB or greater | 62dB or less |

Airborne Impact
Rw=63dB (Ctr-12) Ln,w55dB
Rw+ Ctr= 51dB

| Site test result samples have been: | |||||
| DnT,w+ Ctr | 45dB | 47dB | 48dB | 50dB | 46dB |
| LnT,w | 61dB | 58dB | 53dB | 51dB | 59dB |
Further improvements can be made by placing 19mm gypsum based plank over the joist caps before installing the 18mm T&G chipboard.
This is highly recommended and if this is undertaken first then improved results will be in the order of:
Airborne Impact
Rw+Ctr= 56dB Ln,w50dB
