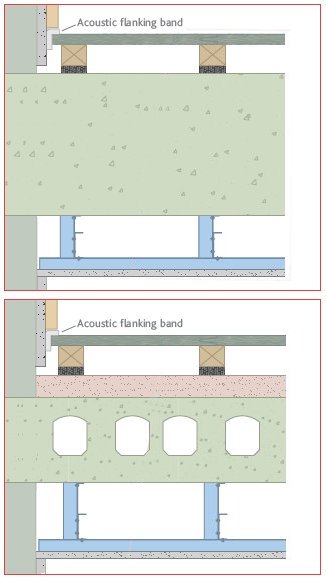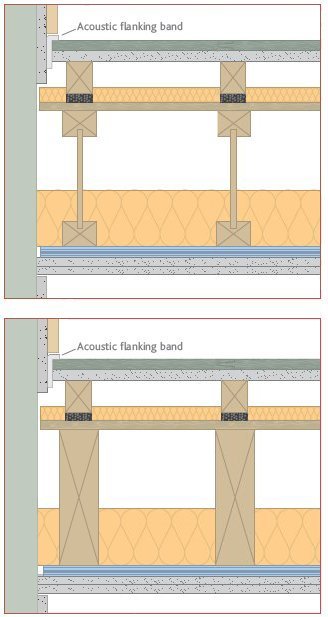Menu
![]() A Revit / BIM Family object file is available for this product.
A Revit / BIM Family object file is available for this product.
USES |
|
BENEFITS |
|
The Ecocheck shallow batten system is designed to reduce sound transmission through a concrete structural sub-floor and consists of a layer of 13mm LRC foam bonded to a softwood batten.
When installed as part of a complete party floor construction it enables a concrete floor to meet the sound transmission standards of ADE 2003 (amended 2004). Should the requirement be for a batten height other than that detailed on this page please contact us for further advice of suitability and availability.
– Overall batten size: 1800mm x 45mm x 45mm*
– Resilient layer thickness: 8mm
– Resilient layer: X-link Isopol
* alternative batten depths are available to special order.

Treated floor meets with the descriptive FFT3, typically within Robust Detail E-FC-2. Using deeper battens (min. 70mm) would conform to FFT1 within E-FC-2 and E-FC-7.
Treated floor meets with the descriptive FFT3, typically within Robust Detail E-FC-1. Using deeper battens (min. 70mm) would conform to FFT1 within E-FC-1 and E-FC-7.
EcoCheck Deep Batten system is designed to reduce sound transmission through timber floors within a timber framed structure.
EcoCheck Deep Batten consists of a batten bonded to 15mm LRAC. When installed as part of a complete party floor construction it enables a timber floor to meet the sound transmission standards of ADE 2003 (amended 2004).
Should the requirement be for a batten height higher than that detailed here please contact us for further technical advice and suitability.
– Overall batten size: 1800mm x 45mm x 75mm OA
– Resilient layer thickness: Down to approx. 13mm under normal domestic load
– Resilient layer: 15mm LRAC

Treated floor meets with the descriptive FFT1, typically within Robust Details E-FT-1 and E-FT-2 and E-FT-3.
Treated floor meets with the descriptive FFT1, typically within Robust Details E-FT-1 and E-FT-2 and E-FT-3.
This flooring system performs best when the flooring perimeter is kept isolated by using acoustic flanking strips.